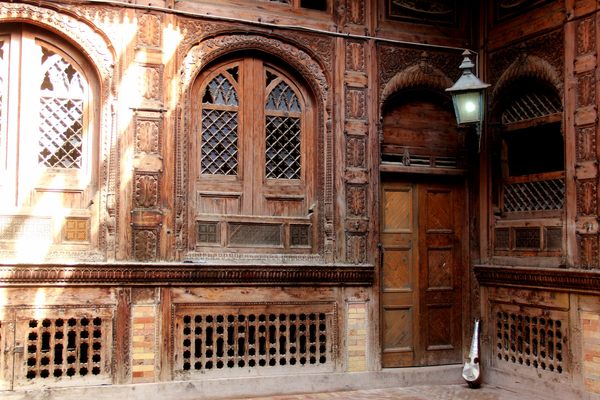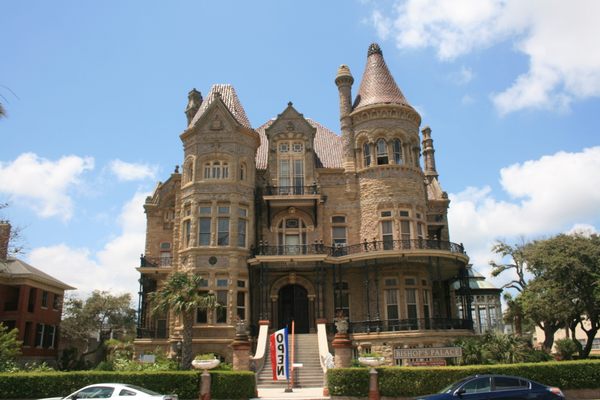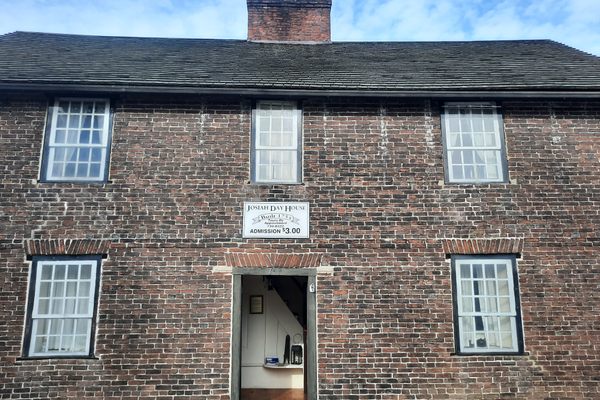AO Edited
Purcell-Cutts House
A notable example of Prairie School architecture that disregarded Victorian concepts about room divisions and featured a long, narrow floor plan.
Want to step back in time to the early 1900s? The Purcell-Cutts House in Minneapolis is a great example of Prairie School architecture. That means it was designed to blend in with nature–think of long, low lines and tons of windows letting in natural light.
The house was designed in 1913 by architects William Gray Purcell and George Grant Elmslie. Their design followed many of Chicago architect Louis Sullivan’s principles of organic architecture, which held that buildings should reflect their surrounding environments, in the same way that a plant grows “naturally, logically, and poetically out of all its conditions.”
Inside the Purcell-Cutts House, you’ll find cozy woodwork, colorful stained glass, and built-in furniture—just like a real-life dollhouse! Make sure you take a good look at the stained glass, they are truly one of the treasures of the house.
Though the house was originally built for Purcell and his family, they only lived in it for a few years before moving to Philadelphia. After they moved, the house was bought by Anson and Edna Cutts and his wife, who preserved the architectural elements of the home during the years they lived there. In 1985, their son bequeathed the house to the Minneapolis Institute of Art.
Know Before You Go
Tours take place the second full weekend of each month and require tickets.
















Follow us on Twitter to get the latest on the world's hidden wonders.
Like us on Facebook to get the latest on the world's hidden wonders.
Follow us on Twitter Like us on Facebook