Saint John's Abbey Church
A jaw-dropping brutalist space church seems to have crash-landed in the middle of America.
Built between May of 1958 and August of 1961, the church of Saint John’s Abbey bursts forth from the plains of central Minnesota like a concrete demon from a galaxy far, far away.
Lording over the campus of Saint John’s University, the church is one of just two ever created on American soil by legendary designer and architect Marcel Breuer. This fact alone helps explain the feeling that the concrete behemoth looks more like an imported relic from Eastern Europe’s post-Soviet glory than a home-grown feature of soybean fields and flyover country.
For a sense of just how huge and out-of-place the thing is in the context of the relative nothingness extending to all sides, when approaching from Interstate 94, the church’s broad, towering “Bell Banner” can be seen from well over a mile away, before even exiting the freeway to visit the church. Though the church itself resembles, from the outside, a giant box — only far more stylized — it boasts a huge, divine shield erected in front. Rising 112 vertical feet, this bell banner looks amazing though it seems to serve a relatively limited purpose given its size: it houses a row of five, modest bells, which toll when appropriate.
The church’s entire back, north wall is composed entirely of stained glass with concrete latticework in a hexagonal structure. The pattern of the stained glass itself was designed by the college’s art professor, Bronislaw Bak, who conceived the blooming color gradients as a reflection of evolutions in the Church’s liturgical year. At the time, this wall of color formed the single largest stained glass piece in the world. Once inside, the ceiling folds like a great fan above two areas of seating for the congregation: a hovering loft whose back presses against the honeycombed north wall, and an expansive lower level of seating that surrounds the altar in a semi-circle, inviting all 1,500 worshippers closer. On a sunny day, the whole church will positively glow with indirect light from the sun’s reflection off the banner and through the stained glass.
A very Star Trek-esque abbot’s throne hovers to the back of the asp, framed in gold. With such flowing and pleated grace, it’s mind-boggling when one remembers everything at Saint John’s is made of concrete poured on-site by the monks themselves, supervised by Breuer’s hand-selected architectural team.
But how did this epic, brutalist masterpiece from one of 20th century design’s biggest stars end up on a sleepy Midwestern college campus? The answer lies in the forward-thinking taste of a rogue abbot by the name of Baldwin Dworschak.
Newly elected in 1950, the sixth abbot of Saint John’s envisioned a monumental embodiment of faith itself in the form of a new church, built to channel the ideals of the Benedictines, whose tradition, “at its best challenges us to think boldly and to cast our ideals in forms which will be valid for centuries to come.”
An exhaustive, worldwide search of candidates fit to make this holy task an earthly reality ensued. No small task, the process of narrowing down the 12 candidates proved laborious. Ultimately, a frontrunner emerged after more than a year of deliberation. The monks decided that, when dealing with the futuristic, who better to execute this vision than the Hungarian-born industrial designer-cum-architect Marcel Breuer?
Already a famous industrial designer (thanks in no small part to the creation of the instantly timeless Wassily chair), the Bauhaus-trained Breuer beat out his competitors for the privilege of designing Saint John’s monastic quarters and the hulking church itself. In turn, working on this monks’ Master Plan marked a turning point in Breuer’s career; gone were the days of his earlier, smaller scale works created from tubular steel and wood, destined to adorn interiors. The rest of Breuer’s life would be dominated by dreaming up buildings themselves, and concrete would remain his material of choice.
Now, more than 50 years after its debut, onlookers still have mixed feelings about the house of worship. Of course, this tends to be the case with all things brutalist — you either love the style or hate it. But regardless of where one falls on the matter of preference and/or taste, the fact that the church at Saint John’s Abbey might very well be the most unique building in all of Minnesota, if not the entire region, is undeniable.
Were it not hidden in rural Minnesota, as I.M. Pei once suggested, Breuer’s creation could have even be ranked among the 20th century’s greatest architectural achievements; to this day simply not enough people know it exists for the Church at Saint John’s Abbey to garner the credit it warrants. The monks, however, seem to be fine with this arrangement.
Know Before You Go
Didn't scroll all the way down here first or I'd have just suggested that you correct the statement that the banner 'shades' the church, as that was my main point (aside from one typo) - the rest was trying to figure out how to blend that with the flow. Feel free to incorporate to your editing voice.
The pic is a view from across the lake behind the church - there's a hiking trail to that spot.
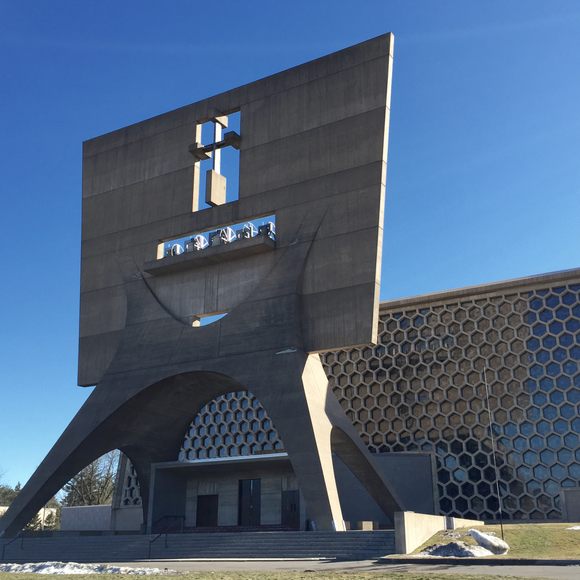

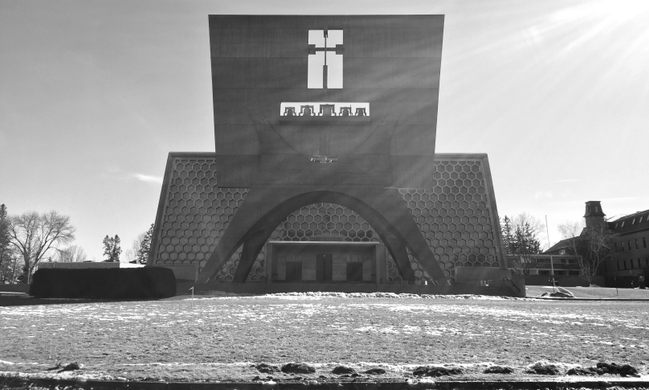
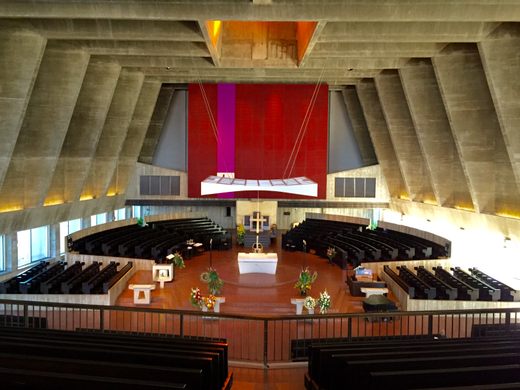
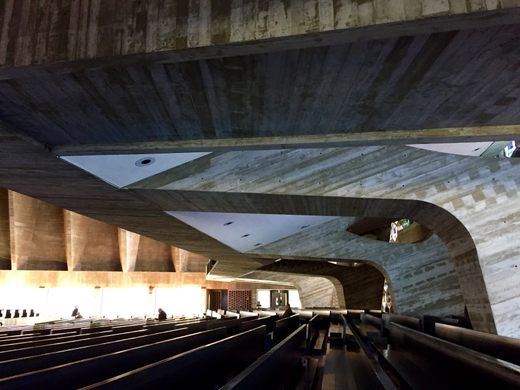
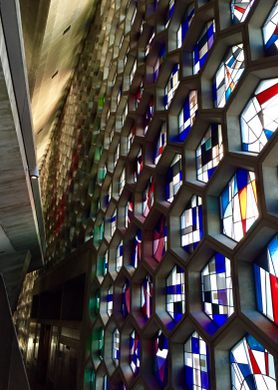
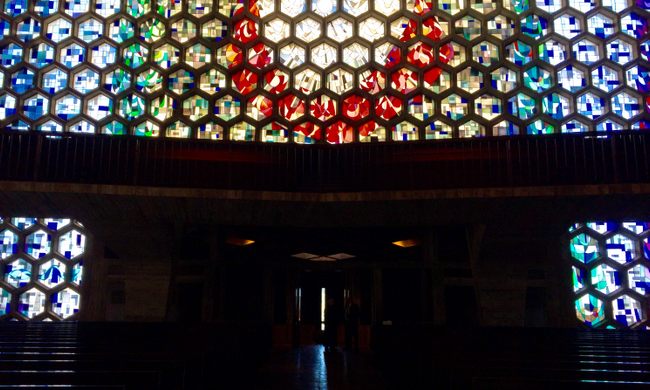
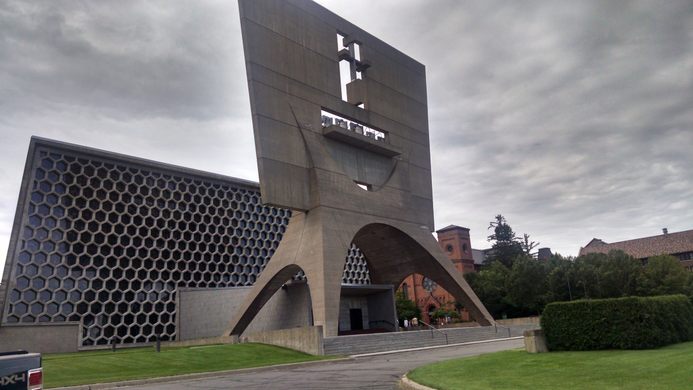
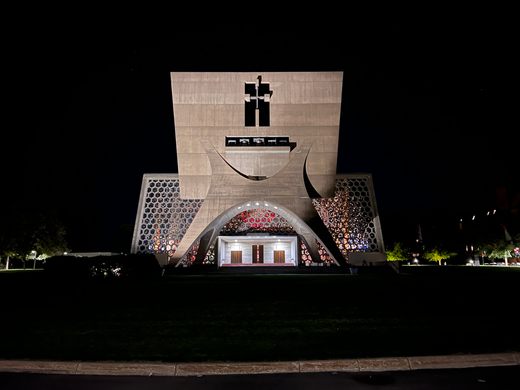
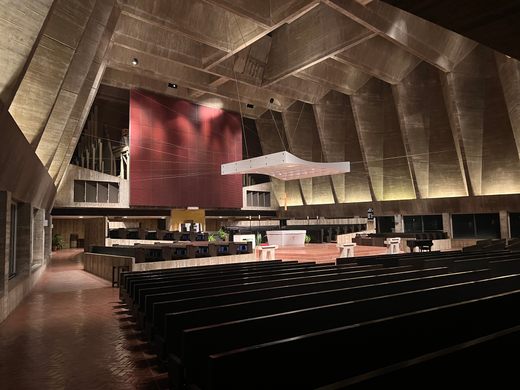
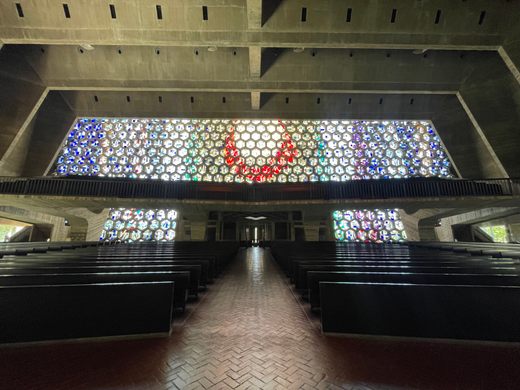
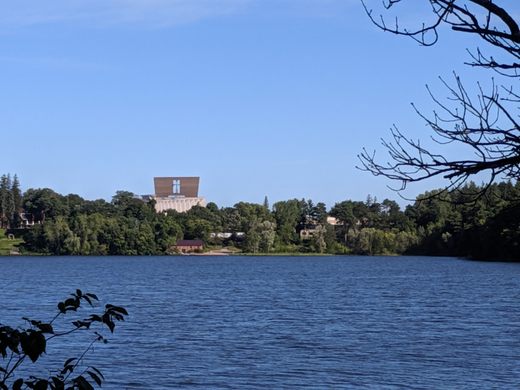






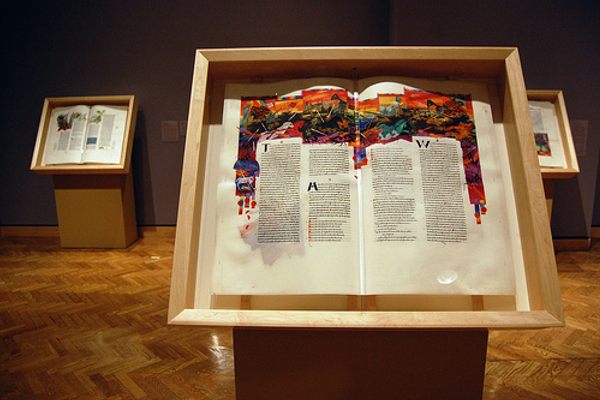

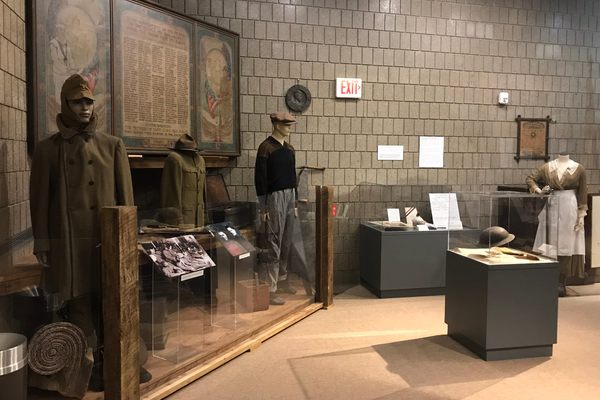

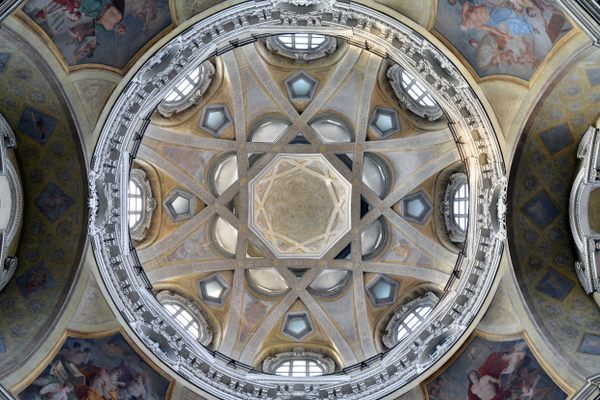

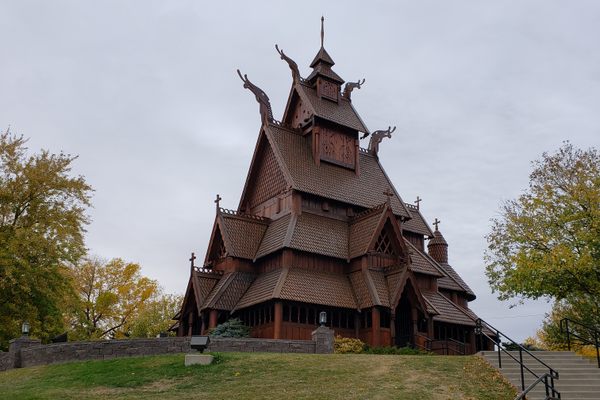
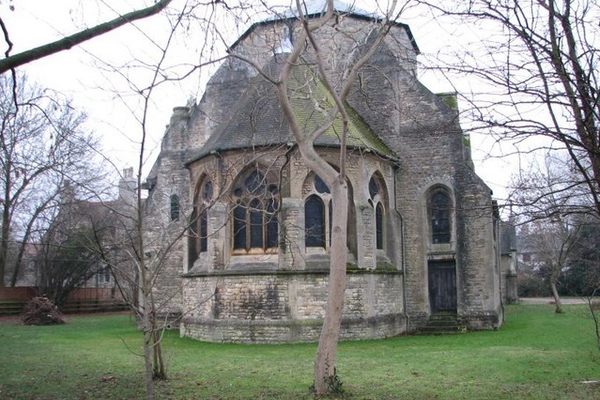

Follow us on Twitter to get the latest on the world's hidden wonders.
Like us on Facebook to get the latest on the world's hidden wonders.
Follow us on Twitter Like us on Facebook